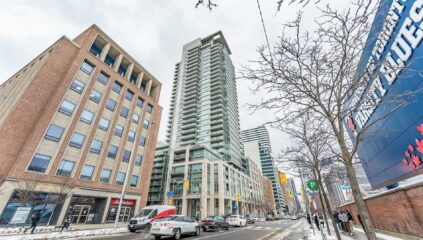1 Bedford Road, Suite 2003
$1,698,000 Sold
Sold



Property Details
1 Bedford Rd, Toronto, Ontario M5R 2B5
Description:
Welcome to luxury living at the iconic and highly sought-after One Bedford. This spacious split two-bedroom suite offers an open-concept layout, impeccable style, great flow, and 9’ ceilings throughout. Natural light abounds with floor-to-ceiling windows spanning the suite. Gourmet kitchen features a large island with seating and a gas cooktop. Stunning living/dining area is centered around a gas fireplace and opens to a large west-facing terrace-like balcony offering the most breathtaking panoramic views imaginable of the city skyline, CN Tower, and Lake Ontario – along with the enjoyment of amazing sunsets! Large primary bedroom with 5-piece ensuite and walk-in closet. Second bedroom also includes a walk-in closet. Imagine living in the heart of the city at one of Toronto’s most coveted locations with the subway across the street and steps to U of T, Koerner Hall, ROM, and Yorkville shops and restaurants.
Enjoy the luxury of amazing hotel-like amenities which include 24-hour concierge, indoor pool, hot tub, gym, sauna, beautiful outdoor terrace area with BBQs, party room, and visitor parking.