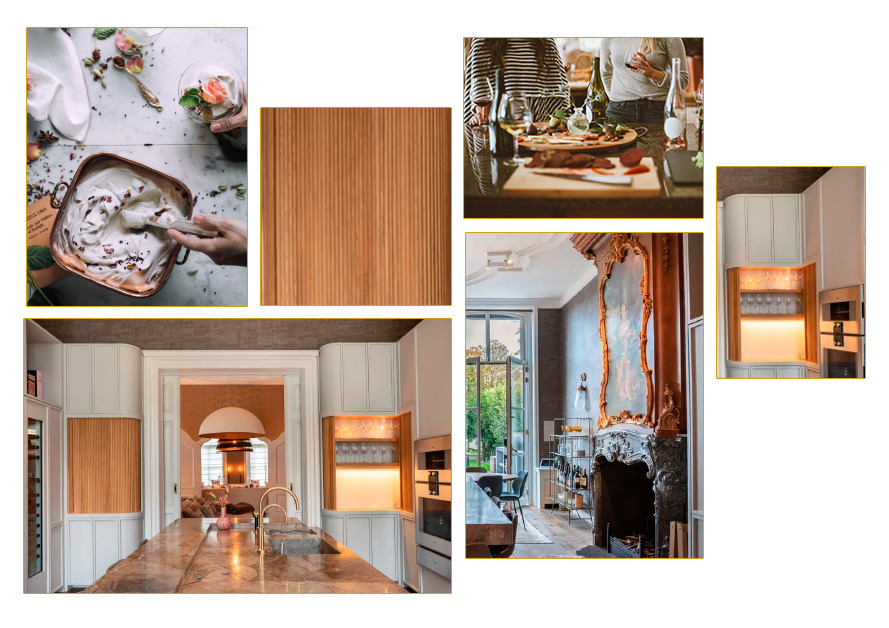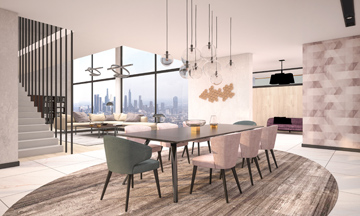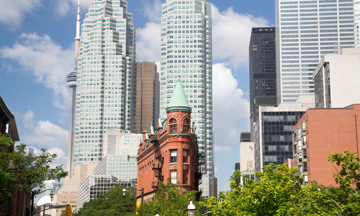The home has many spaces for coming together, but there’s nothing quite like the kitchen. Because meals are made and shared here, so too are moments and memories. It’s the meeting point for the family, but also a space for hosting friends, neighbors, and relatives who bring their own stories—literally—to the table. That’s why the ambiance and aesthetics of the kitchen are so meaningful; this is a place that will always be loved and remembered.
And some kitchens are blessed with truly exceptional designs. That’s certainly the case with this 18th-century nobleman’s house, situated in picture-perfect Noordwijk-Binnen. The town itself is a conflux of beautiful contrasts—it’s modern and highly developed yet protected by the Dutch Monument Law due to the preservation of its historic integrity—and the same holds true for this classical, contemporary mansion.
 .
.
From Concept to Kitchen
Despite the multifaceted vitality it brings to a dwelling, every kitchen begins as a singular vision—a layout or outline, dreamt and then drawn, from the mind of the designer who fashions the space.
The detailed restoration and renovation of this property was made possible through a collaboration between renowned architect Oscar de Blanken and the design firm Eginstill, which specializes in exquisitely hand-crafted kitchens. “In our view, the kitchen is the heart of the house—the place where everyone comes together and where food is prepared for the whole family,” says Frans Pahlplatz, the principal designer at Eginstill who led the project. “It needs to be logical and functional, but it also has to be inspiring.”
Both Pahlplatz and de Blanken describe the residence as “monumental”, due to its magnificent architectural features and fine art. They worked closely with the homeowner to ensure each space could be updated with intention and innovation, while simultaneously honoring its historic character. Nowhere was this approach more important than in the kitchen.

“First of all, the placement of that kitchen was remarkable—in this case, adjacent to the terrace, with amazing views over the garden,” recalls de Blanken. “It was also great that there was space for a table next to the food preparation area, which encourages people to stay and socialize. And the fireplace helps to create that cozy feeling where you just want to hang around for hours and feel good.”
That fireplace, consisting of a gold-framed masterpiece and a stone-carved mantelpiece, served as the catalyst for the entire redesign. “The room where the kitchen was to be realized contained a beautiful antique fireplace which was to be completely restored,” explains Pahlplat. “This was the essence when developing the kitchen.”
Contemporary kitchens are valued for their streamlined elegance, with sleek cabinetry that eliminates the visual clutter of knobs and handles, as well as the minimalistic metal surfaces of state-of-the-art appliances. The heritage fireplace set a wholly different mood in terms of both style and substance, while also limiting the amount of functional space.
Nevertheless, de Blanken and Pahlplatz worked diligently with the homeowner to unite all these disparate elements to achieve what all great kitchens aspire to do: facilitate a space of gathering where everyone feels welcome—while also ensuring utility and practicality, so culinary creations can be easily prepared and shared.
Unifying Friends and Family, Past and Future
“When choosing materials for a kitchen, sometimes the solution is to look at the characteristics of the building—its rich history and architecture—and look for a perfect contrast,” says Pahlplat. “Other times, it’s best to completely integrate the kitchen into the existing aesthetic.”
For this kitchen, he and his team of master craftsmen employed a mix of both approaches. “With the woodwork, we complemented the classic elements, but added a more modern design with the marble island. The choice of stone was therefore essential.”
Meanwhile, de Blanken was conscious to make the most of the placement of the kitchen within the intuitive flow of the property’s floor plan. “Originally, this room was the last in a succession of three spaces connected with large wing doors to impress visitors,” he says. “Therefore, I wanted the kitchen to have a strong presence, but I still wanted to conserve that sense of continuity.”

This sense of connectedness transcends the kitchen, encompassing the outdoor dining area and additional culinary accouterments on the patio, overlooking the garden and the heated natural swimming pool. Perhaps it extends even further, to the exhilarating seaside dunes that are within walking distance of the home. Picture a day spent out by the coast, coats and scarves ruffled by the ocean gales, then returning to this cozy kitchen for a home-cooked meal.
“I think I’d keep it simple and grill a nice free-range chicken or fowl in the oven with a strong selection of seasonal vegetables and potatoes,” laughs Pahlplat, contemplating the dinner he’d prepare were he hosting in this space. “I would combine this with a natural red wine from France to finish it off.”
He and his team have conceptualized and customized many kitchens, but this is one of those paragons that meets all the criteria. More than enough space for homeowners to cook a favorite dish, but plenty of extra space for them to congregate with their favorite people.


