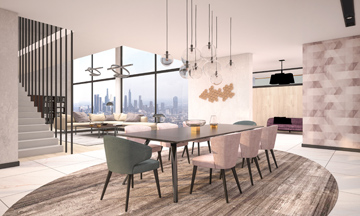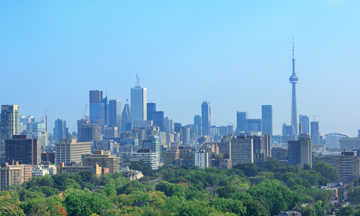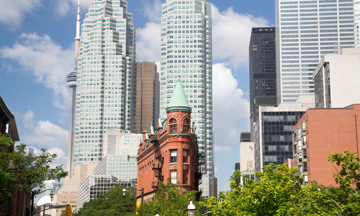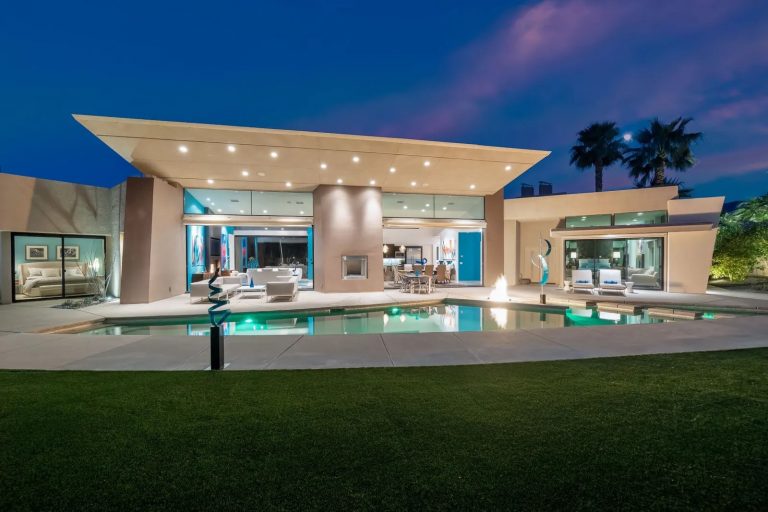With warm sunshine and fresh air just steps from an array of covered comforts and conveniences, these five homes—from the Hamptons to Malibu—boast indoor-outdoor spaces just right for the long, languid days and nights of summer.
Malibu Magic
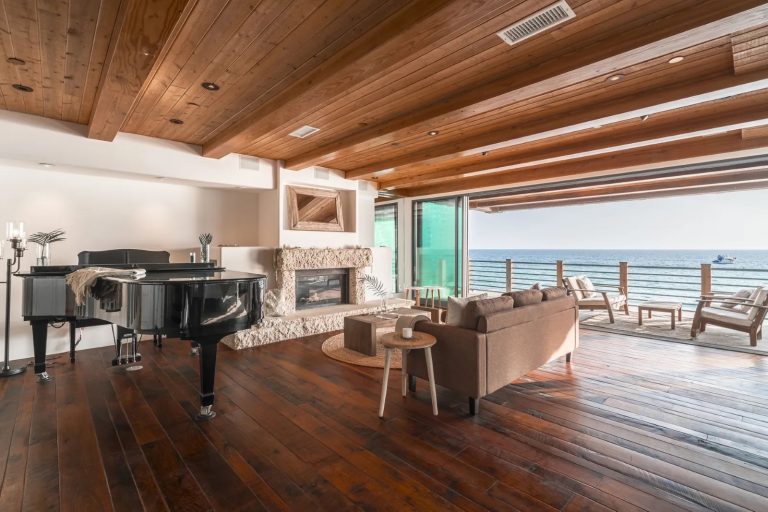
A consummate Malibu home, this four-bedroom oasis on sandy Las Flores Beach honors its setting with driftwood-beam ceilings, shell-clad walls, a fireplace with a shell-stone surround, indoor water features, and multiple terraces. Throughout, walls of glass admit refreshing ocean breezes and open to a variety of outdoor spaces, including a rooftop deck with a truly enviable view and a lower-level entertainment area with a unique spa and a gas fire pit.
Colorful Drama in Palm Springs
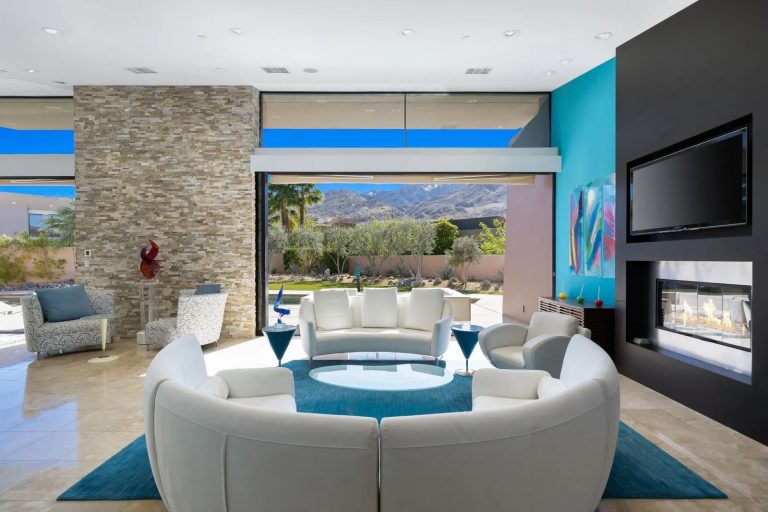
One-of-a-kind contemporary style is the hallmark of this eye-catching four-bedroom Palm Springs estate, where soft curves, bold angles, 15-foot ceilings, dramatic color, and expanses of glass create a captivating tableau. The heart of the home is an open living, dining, and kitchen area with a fireplace, a lengthy island, top-tier stainless-steel appliances, mountain views, and motorized window walls that offer effortless access to a collection of backyard terraces, a pool and spa, a fireplace, a fire pit, and an environmentally sensitive artificial turf lawn.
Modernist Hamptons Serenity
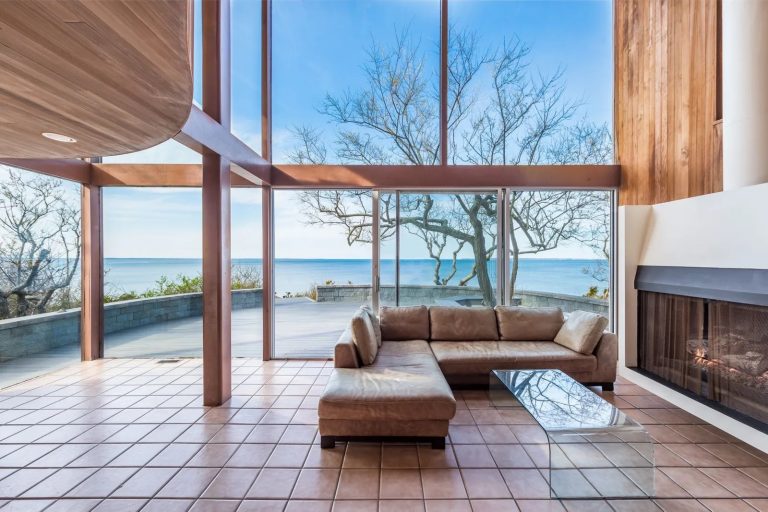
This striking home on Gardiner’s Bay was designed by Richard Henderson of the legendary Gwathmey, Henderson & Siegel architectural firm. Its soothingly organic interiors offer four bedrooms, two baths, and towering walls of glass that blur the lines between interiors and their surroundings, allowing for enjoyment of views from nearly every room or on the inviting terrace. The 1.75-acre property affords space for the addition of a swimming pool and enjoys 294 feet of water frontage and white-sand beach accessible via a private stairway.
Timeless Elegance in Houston
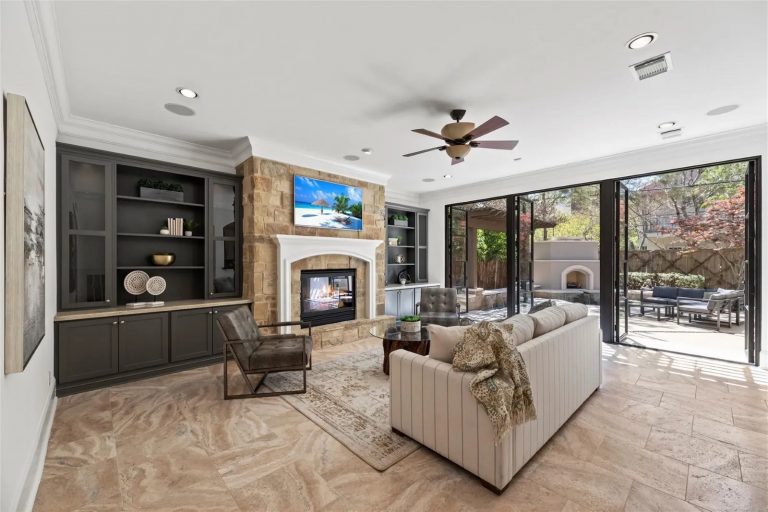
Amid mature trees on an emerald corner lot, this timeless four-bedroom residence offers a versatile floor plan featuring a formal living room, a light-filled dining room, a wine room, a study, a kitchen with Sub-Zero and Wolf appliances, and a breakfast room. A family room with a warming fireplace opens through three sets of steel doors to stunning backyard sanctuary with an impressive gas fireplace, vine-draped sitting areas, and a rejuvenating spa.
San Francisco Escape
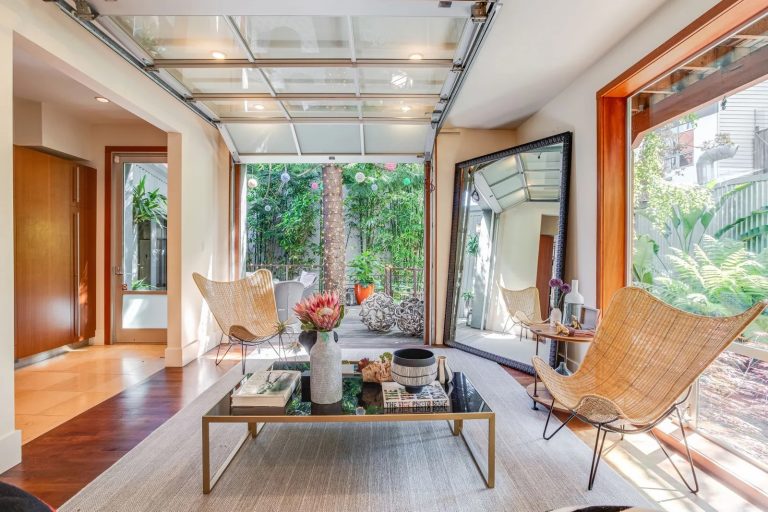
A rarity in the heart of a thriving tech-centric city, this painstakingly designed three-bedroom home feels serenely at one with its enviably lush, wooded surroundings. Beyond the custom cedar-clad façade are living spaces anchored at one end by an expansive sliding wall that reveals an alluring deck and colorful gardens. Among the many highlights are a chef’s kitchen, multiple areas for lounging, a floating steel stairway, a versatile full basement, and a two-car garage that incorporates a gym, a workshop area, and storage space.
